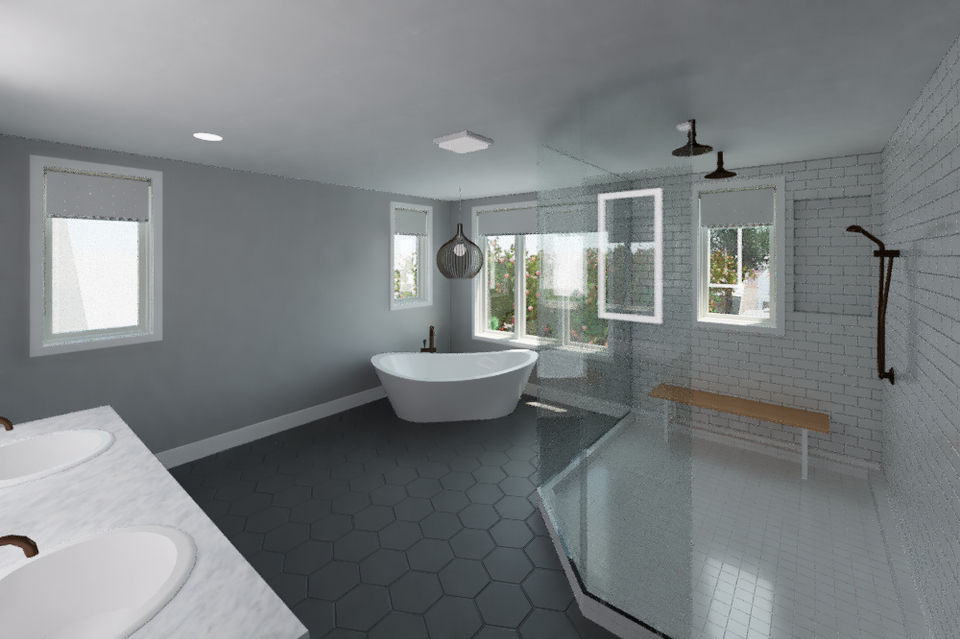Washington St
This family approached JoSo Studio with some hefty requirements including maximizing the property’s potential while keeping the look and feel consistent with the look of the neighborhood. Our team transformed this small 3 bedroom colonial into a large open and airy space with an emphasis on rear first floor living. Two sets of large format accordion doors connect inside living to the outside living space which includes a level patio, a stunning pool and pool house. Nine foot first floor ceilings, both a front AND back staircase, nine foot ceilings in the entire basement rec room and gym, a stunning master bathroom, wide hallways on the second floor and a spiral staircase up to the attic are just some of the spectacular details in this home. Modular building, prefab foundation and a structural engineer were just some of the industry professionals we collaborated and coordinated with on this home. We are also proud to have provided this family with interior design and colored rendering services as well.
Date:
2022
Location:
Westfield, NJ
Type:
New Construction








