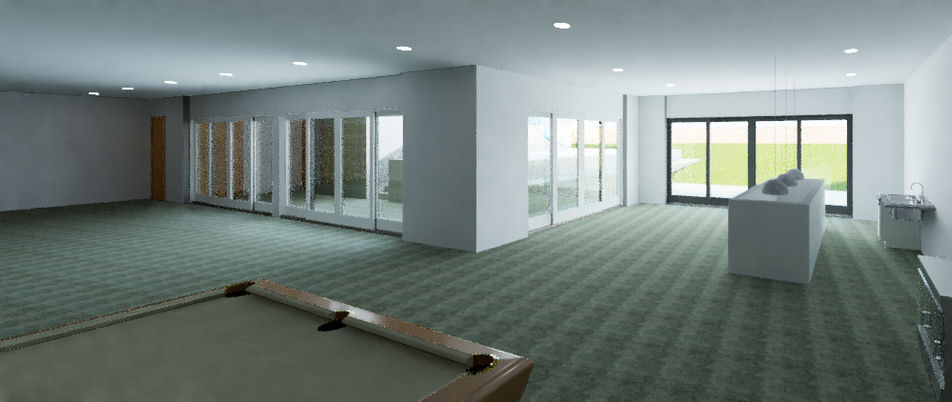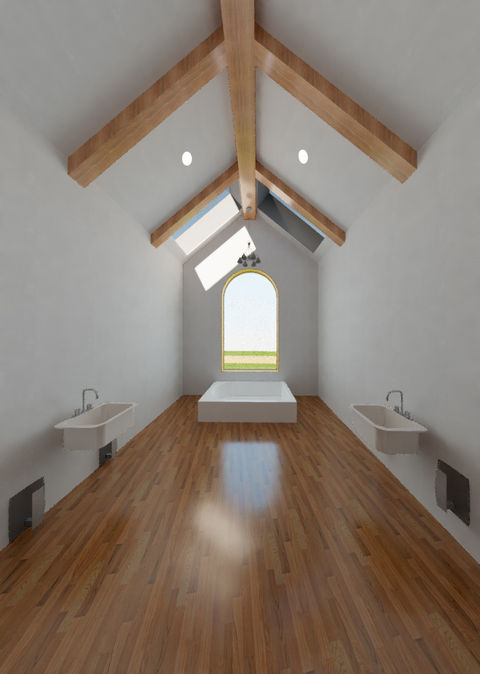Heritage Lane
This multi generational family wanted a home where their extended family could visit and stay - even with their own families. Their goal was to have a living space that connected with the outside, a walk out basement, 11’ ceilings, and no noticeable structural posts. They needed a space that supported large groups and the functionality of large family gatherings. The result included; Carved land to create a well connected walk-out and first floor patio experience with a mid-level patio and pool as the centerpiece to the rear courtyard; a balanced palette of stone, stucco and glazing; Grand entry, for large overflowing gathers; A horseshoe driveway, conservatory, steel beams for a no-post basement movie theater, floor to ceiling windows and an elevator; just some of the elements our design included for our client’s dream home.
Date:
2023
Location:
Scotch Plains, NJ
Type:
New Construction
.jpg)











