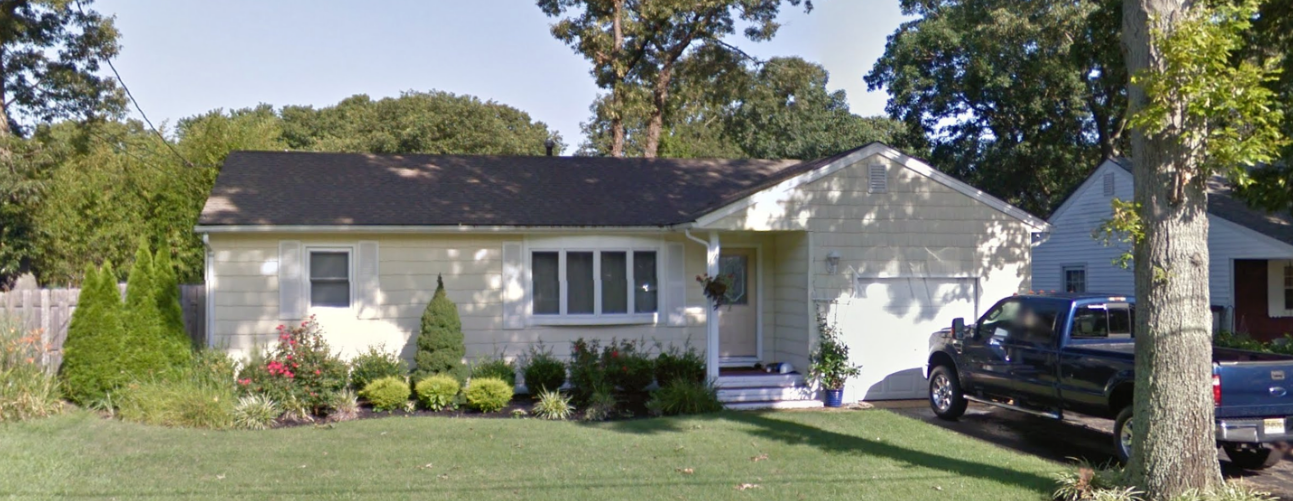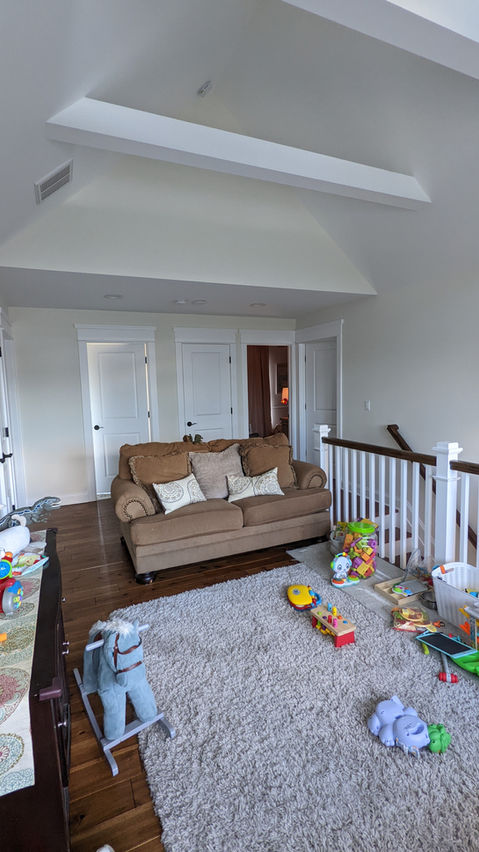top of page
Fernwood
This young family’s dream was to transform their tiny one level house into a two story/two car garage for their growing family. They envisioned a classic farmhouse look with clean lines, and an open concept - a home they could see themselves living in for the next 30 years. One of the suggested concepts introduced by the Studio was to explore a home with an energy efficient emphasis. Several energy efficient space designs and materials were used in this design which resulted in a 50% decrease of their utility bills while doubling their square footage.
Date:
2021
Location:
Point Plesant, NJ
Type:
Addition/Remodel

bottom of page





